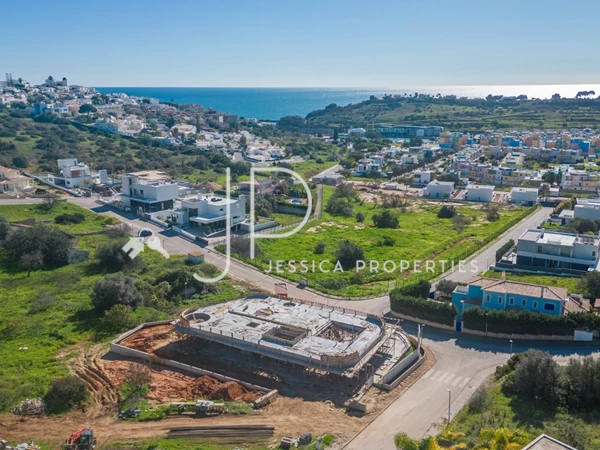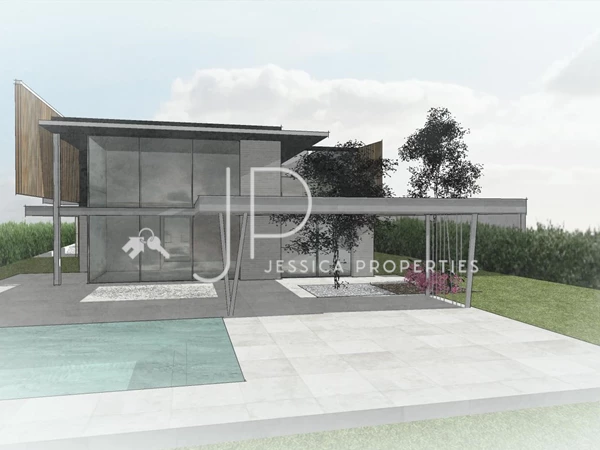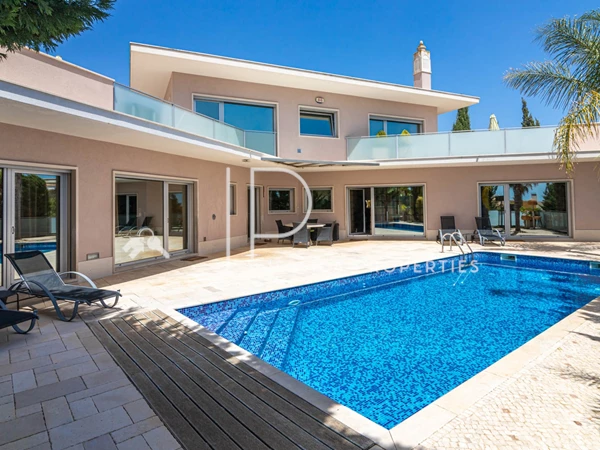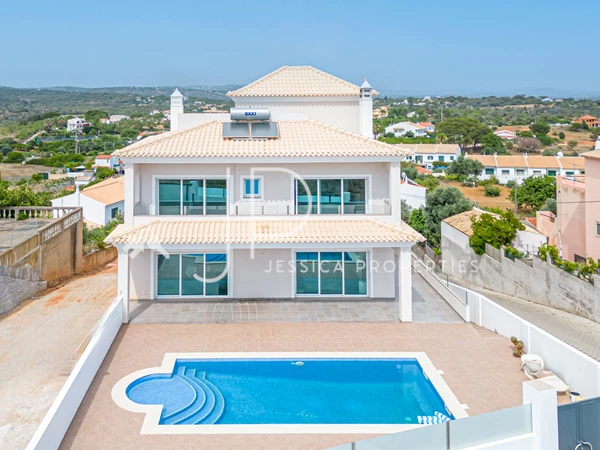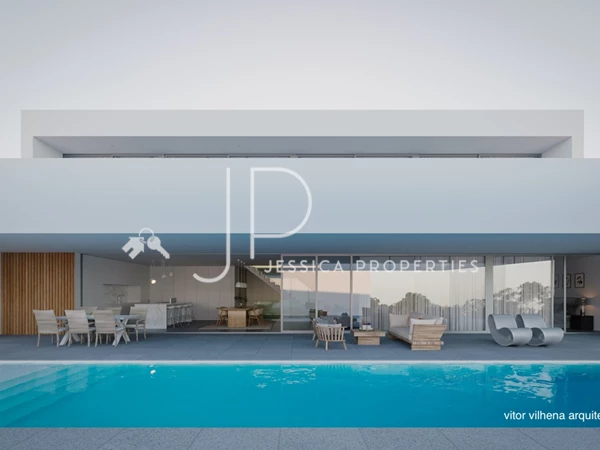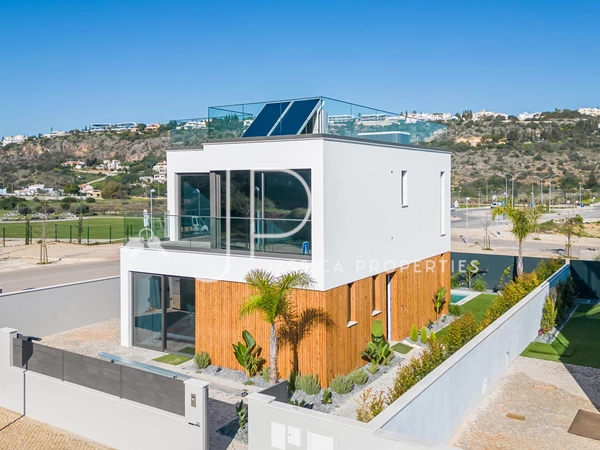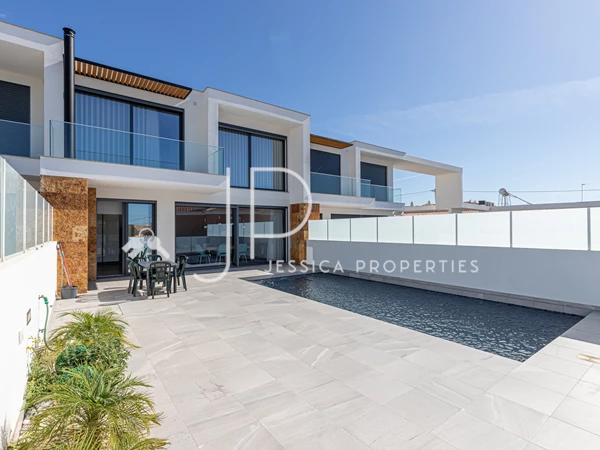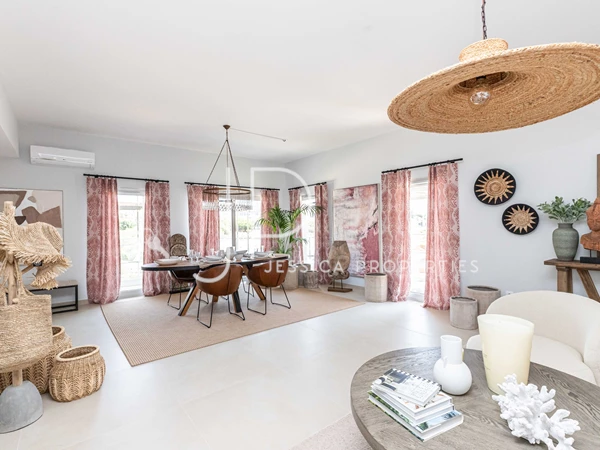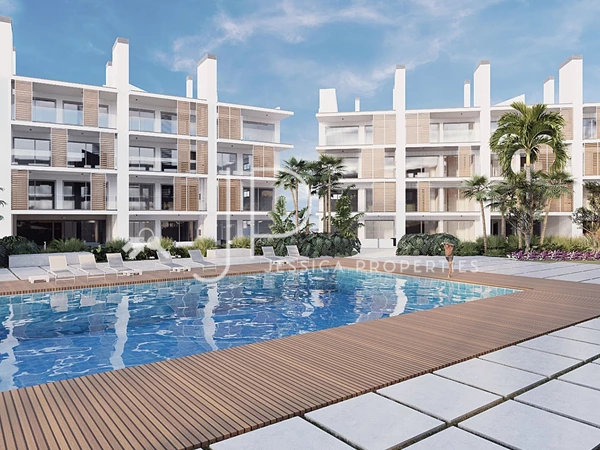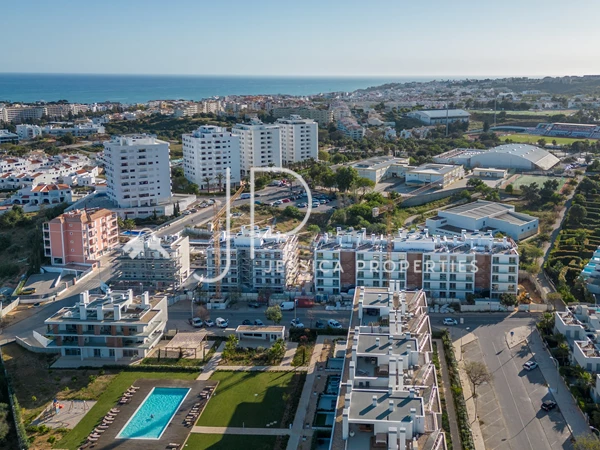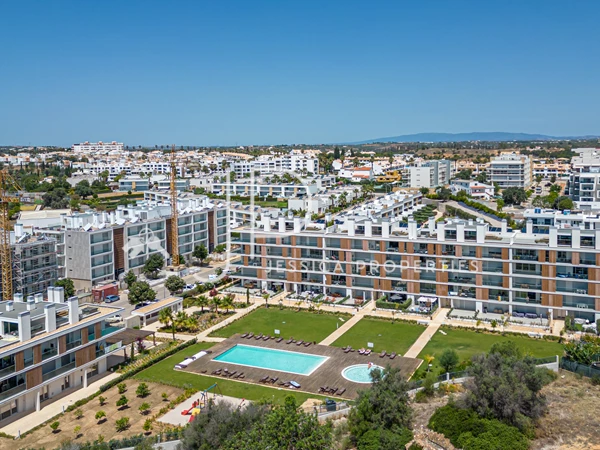JP139
REF: JP139
Sale price
2 800 000 €
Currency converter
4
4
661,42m2
335,82m2
1385m2
Large, brand new contemporary property with sea views, close to amenities
Introducing a brand-new villa nestled on a fully walled and fenced plot spanning 1,385 m2. This stunning property showcases an automatic gate alongside a smaller gate, leading to a wide driveway that grants access to the garage or the main entrance. Upon arrival, you'll be greeted by a high-end pivot glass entry door, a defining feature of this villa that sets the tone for what lies ahead—expansive floor-to-ceiling windows throughout, allowing ample natural light to get in.As you step inside, a stylish steel floating staircase graces the hallway. To the right, you'll find a pantry and a spacious open-plan lounge and kitchen area. The modern and elegant kitchen boasts black countertops, white cupboards, and comes fully equipped with BOSCH appliances including a fridge, freezer, gas and electric induction hob, oven, microwave and a wine fridge. Adorned with LED lights, a beautiful glass cabinet and a dining table complete the kitchen's allure. Towards the rear, a guest toilet and a north-facing en-suite bedroom await, featuring a Carrara marble-tiled bathroom with a walk-in shower, suspended vanity, toilet, and bidet.
The open-plan lounge exudes a welcoming ambiance with two large chandeliers and a gas fireplace. Its generous windows create a seamless indoor-outdoor living experience, connecting directly to the delightful pool area with ample seating room. Adjacent to this space, discover an inviting highlight of the house—an expansive covered outdoor kitchen, an ideal spot for entertaining guests while overlooking the magnificent south-facing infinity pool. Completing this outdoor oasis is an enticing jacuzzi and a lower-level seating area with a built-in fire pit.
Returning indoors, the main level reveals one final room, offering the potential to be transformed into a spacious bedroom. This room features direct access to the covered terrace and showcases views of a beautiful vertical garden.
Ascending to the first floor, you'll find three additional en-suite bedrooms. The master bedroom occupies the west wing and boasts a large private terrace, partially covered for convenience. It includes a fitted walk-in closet and a glass sliding door that leads to the en-suite bathroom, featuring a double sink, double walk-in shower, and a separate bathtub. A glass corridor leads to the second en-suite bedroom facing north, while on the opposite wing lies another bedroom with a smaller walk-in closet, a sliding bathroom door, a single walk-in shower, a single sink, and a toilet. This bedroom also grants direct access to a spacious 'L'-shaped terrace, providing a pathway to the upper-floor terrace via an outdoor staircase, which offers even more breathtaking views. Importantly, these mesmerizing views are guaranteed.
Lastly, the basement level offers a laundry room, a generously sized garage, and plenty of storage room. This section of the house benefits from natural light through multiple large windows, despite being on the lower level.
Notable features of the property include solar panels for hot water, built-in floor-to-ceiling wardrobes, GEBERIT and SANINDUSA suspended fixtures in all bathrooms, electric shutters practically throughout, pre-installation for central vacuum system, pre-installation for pool heating, light grey floor tiles (60x60 cm) indoors and outdoors, LED lights, central air conditioning, underfloor heating, video intercom, high ceilings, a low-maintenance Mediterranean garden, artificial grass, an outdoor covered shower, anti-slip ceramic tiles surrounding the pool, and an outdoor kitchen equipped with a gas BBQ, sink, electric hob, Travertine countertop, and pre-installation for a wall-mounted TV.
Located above the Albufeira marina, west of Albufeira Old Town, this majestic property resides in a luxury residential neighborhood characterized by large, newly constructed villas. Enjoying a peaceful setting away from the noise, yet conveniently within walking distance of restaurants and the marina, tranquility is assured. For those who love outdoor activities, the beautiful Reserva Natural Caminho da Baleeira awaits, offering breathtaking scenery and winding clifftop paths. Furthermore, the area boasts a wonderful selection of beaches.
Property Features
- Heating
- Washing machine
- Dishwashing machine
- Air conditioning
- Fitted wardrobes
- Under floor heating
- Fireplace
- Equipped kitchen
- Walk-in wardrobe
- Pool
- Proximity: Airport, Beach, Golf course, Shopping, Restaurants, City, Hospital, Schools
- Garden
- Jacuzzi
- Terrace
- Garage
- Built year: 2023
- Laundry
- Drive way
- Basement
- Storage / utility room
- Views: Sea views, Marina view, Urbanization view
- Double glazing
- Electric shutters
- Electric garage gate
- Automatic irrigation
- Pantry
- Walking distance to beach
- Quiet Location
- Central location
- Gas fire
- Parking space
- Solar heating
- Barbecue
- Sealed land area
- Domotics
- Security door
- Energetic certification: B
- Solar orientation: South
- Mains water
- Balcony





























































