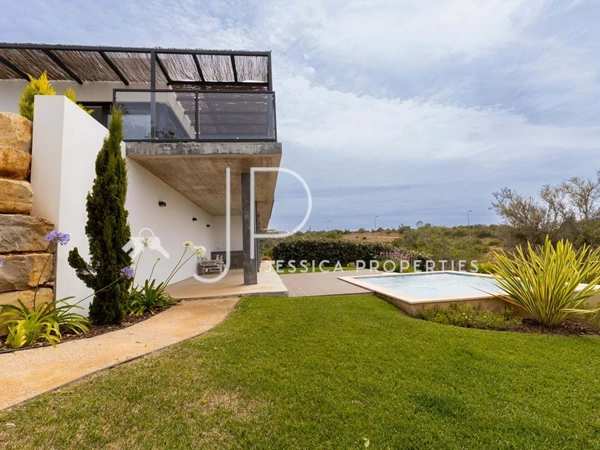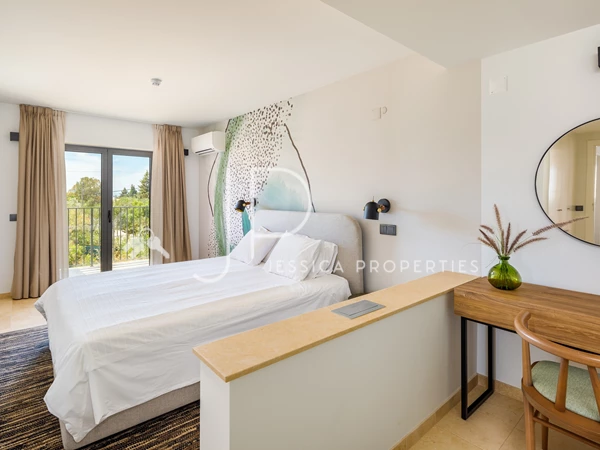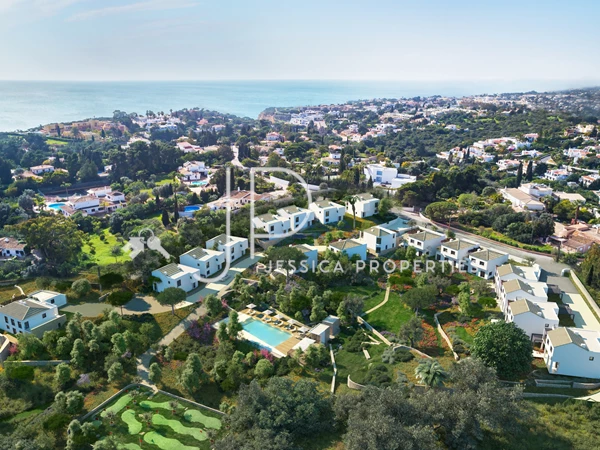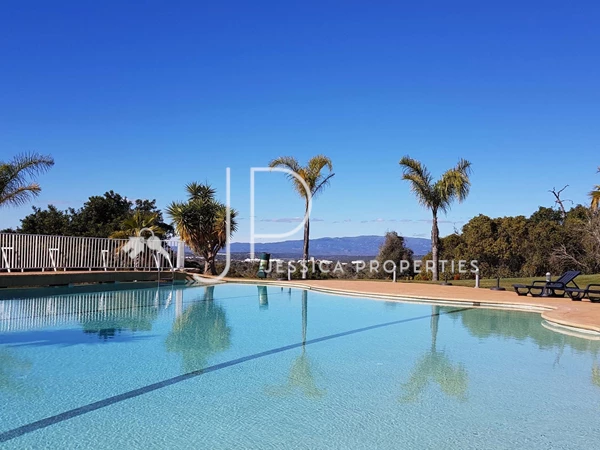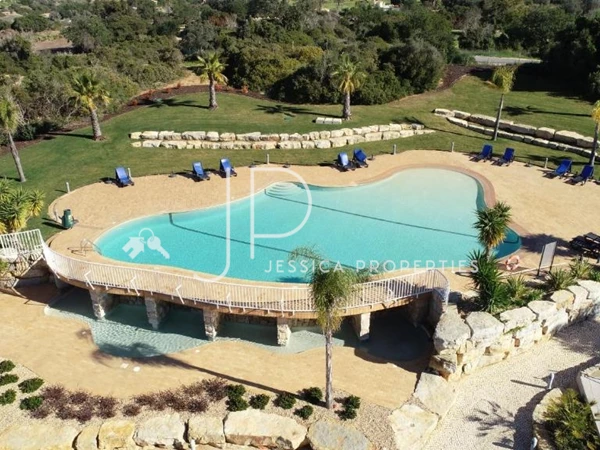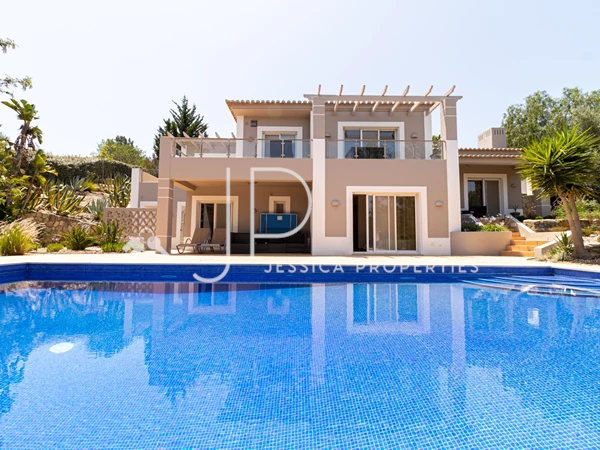JP164
REF: JP164
Sale price
1 890 000 €
Currency converter
3
4
234m2
1560m2
Elegant 3-Bed Villa with swimming pool on the rooftop terrace, close to the beach and the village of Carvoeiro
EXPLORE THE WONDERS THAT THE VILLAGE OF CARVOEIRO HAS TO OFFER WITH THIS MODERN-STYLE VILLA.Located at one end of the urban perimeter of the village, this villa under construction will allow you to enjoy all the advantages of living within the city, by being within walking distance of all attractions and services, but also to enjoy wide views, as all balconies and common areas will be oriented to unobstructed areas of countryside and gardens.
With a bold architectural design and high quality construction and finishes, the villa will present large common areas, with a living room and open kitchen with views of the countryside and an interior garden, three bedrooms, all with private bathrooms and balconies to enjoy the magnificent Algarve climate.
On the upper level, a fabulous rooftop, with a stunning infinity pool and large living areas, will certainly be one of the most exclusive highlights of this luxurious villa.
Expected features:
integrated surround sound system with home automation;
video intercom controlled by smartphone;
LED ceiling lighting;
sanitary hot water return network;
air conditioning in all rooms;
electric interior blinds, integrated with home automation;
sanitary water heating system using a heat pump;
pre-installation for charging electric vehicles;
fully equipped swimming pool with salt treatment system;
wet underfloor heating on all floors;
central vacuum system;
photovoltaic panels for energy production.
Note: the buyer may choose to make some changes to the finishes/equipment, if these options do not cause delays in the general schedule of the work and are always subject to negotiation with the promoter/builder.
Property Features
- Heating
- Dishwashing machine
- Air conditioning
- Fitted wardrobes
- Under floor heating
- Central vacuum system
- Equipped kitchen
- Pool
- Proximity: Mountain, Beach, Golf course, Restaurants, City, Shopping, Hospital, Pharmacy, Schools
- Garden
- Terrace
- Garage
- Built year: 2024
- Floors: 4
- Drive way
- Basement
- Storage / utility room
- Views: Countryside views, Garden view
- Video entry system
- Double glazing
- Electric shutters
- Quiet Location
- Central music system
- Central location
- Parking space
- Sealed land area
- Uninterrupted views
- Energetic certification: A+
- Mains water






























