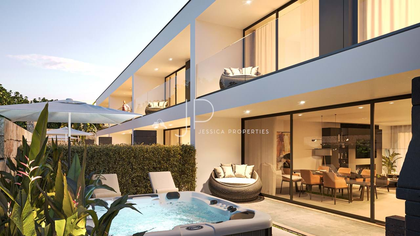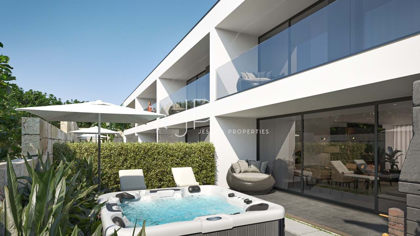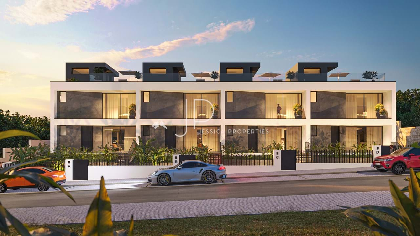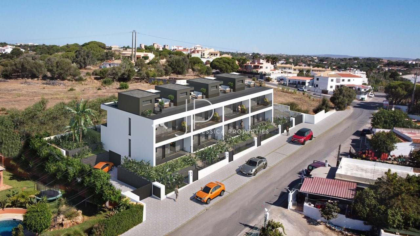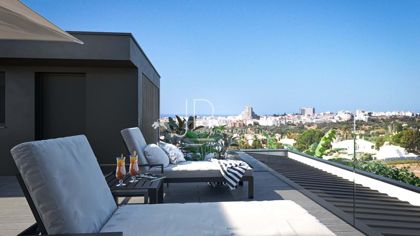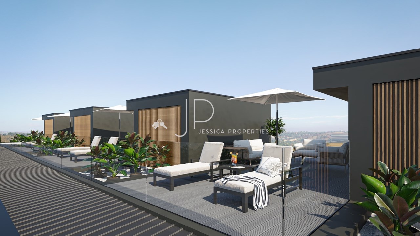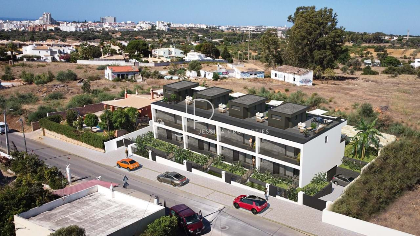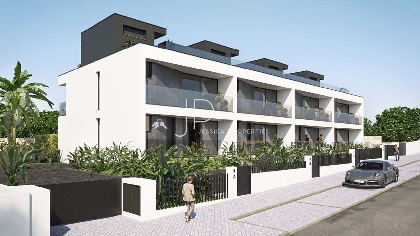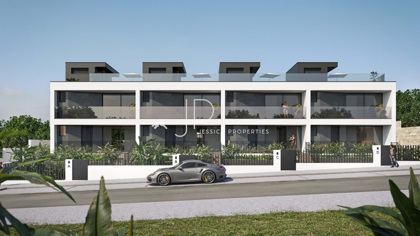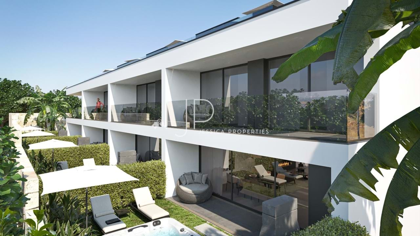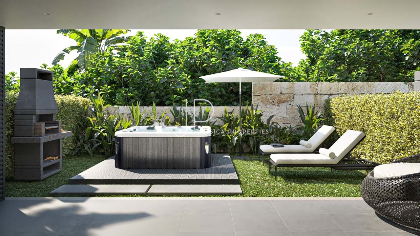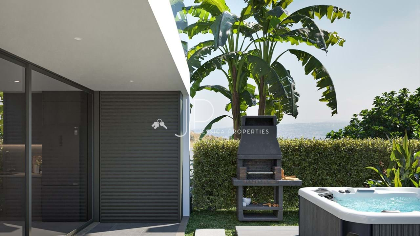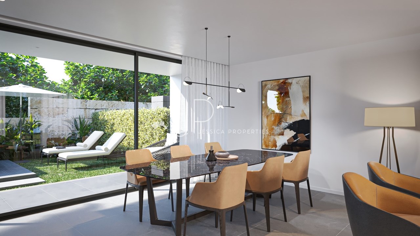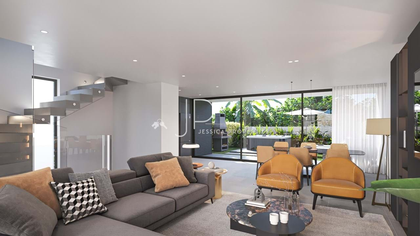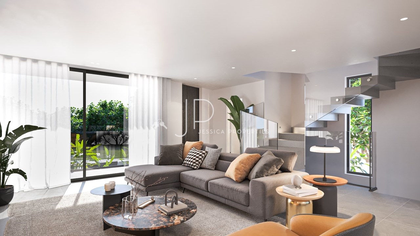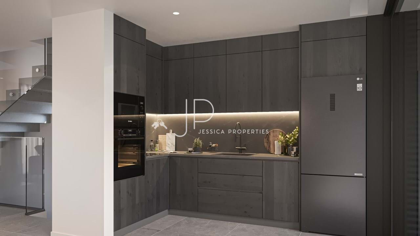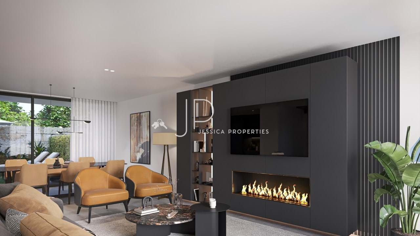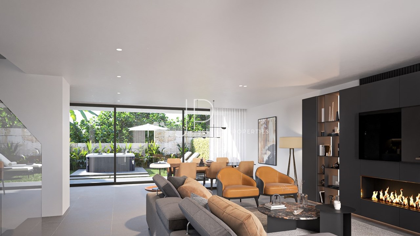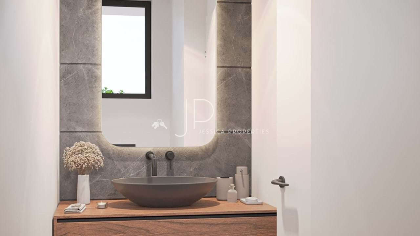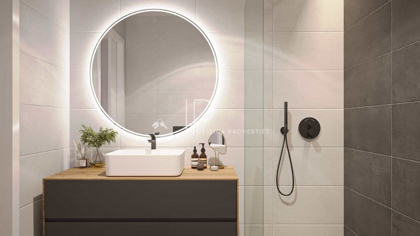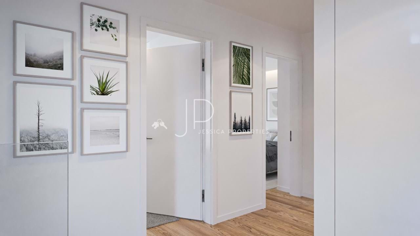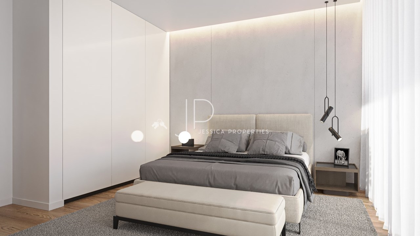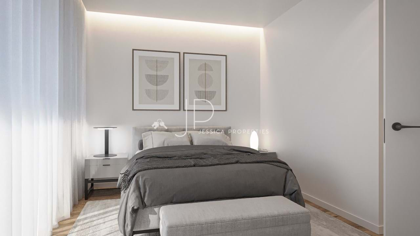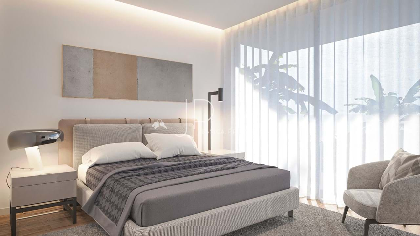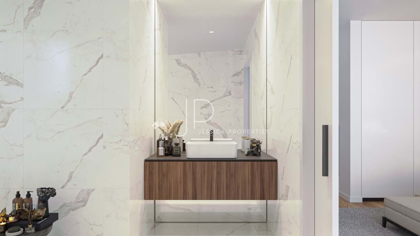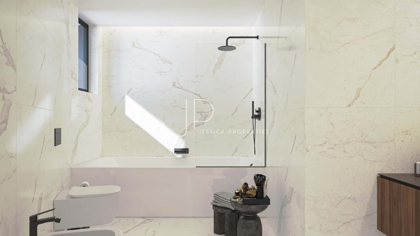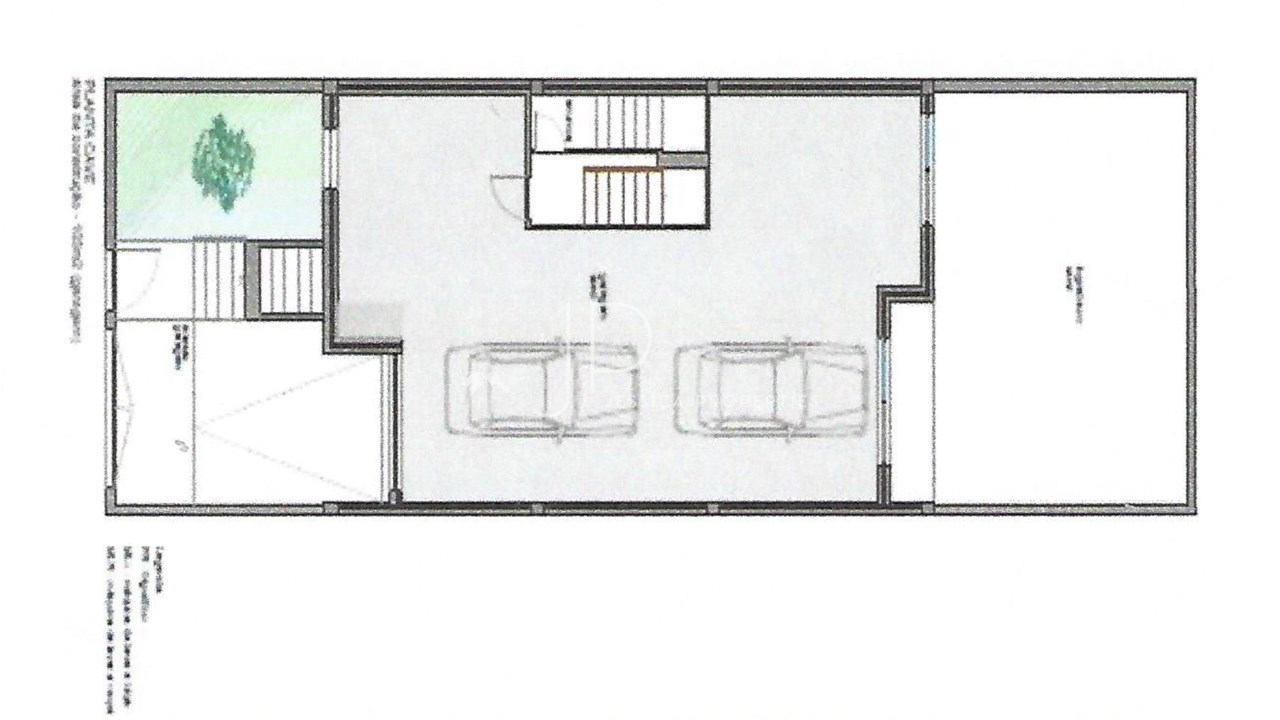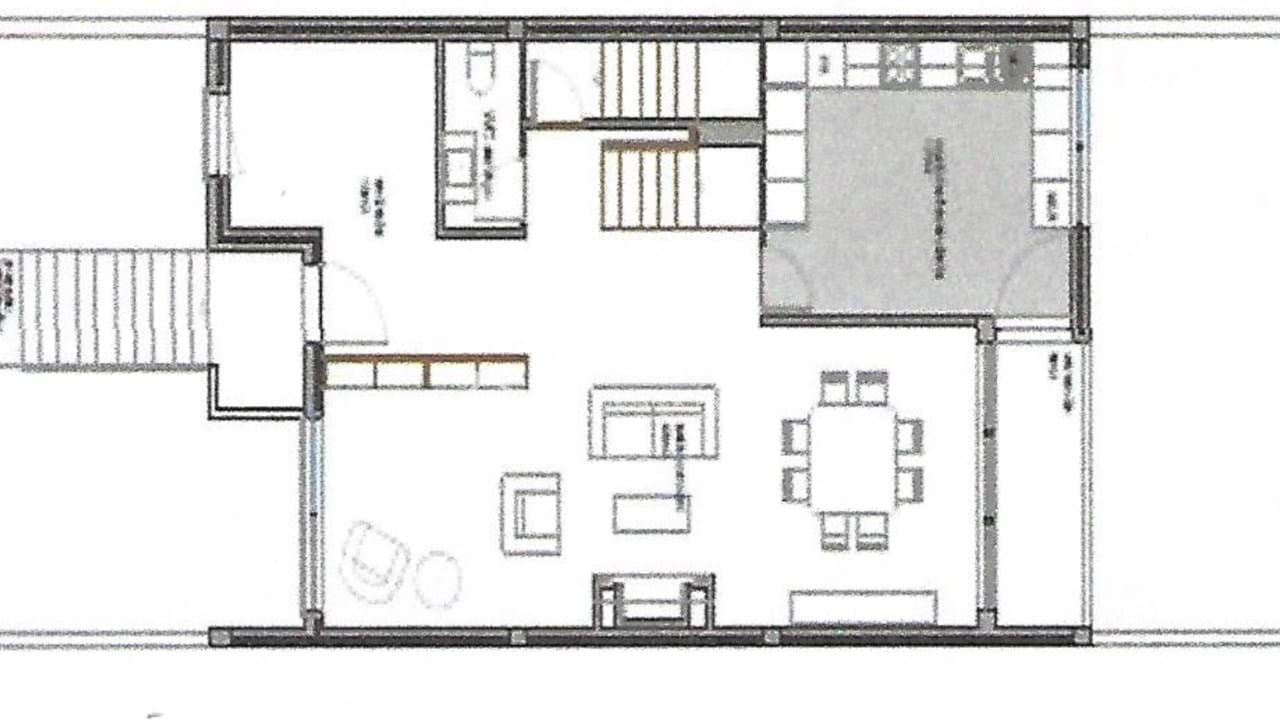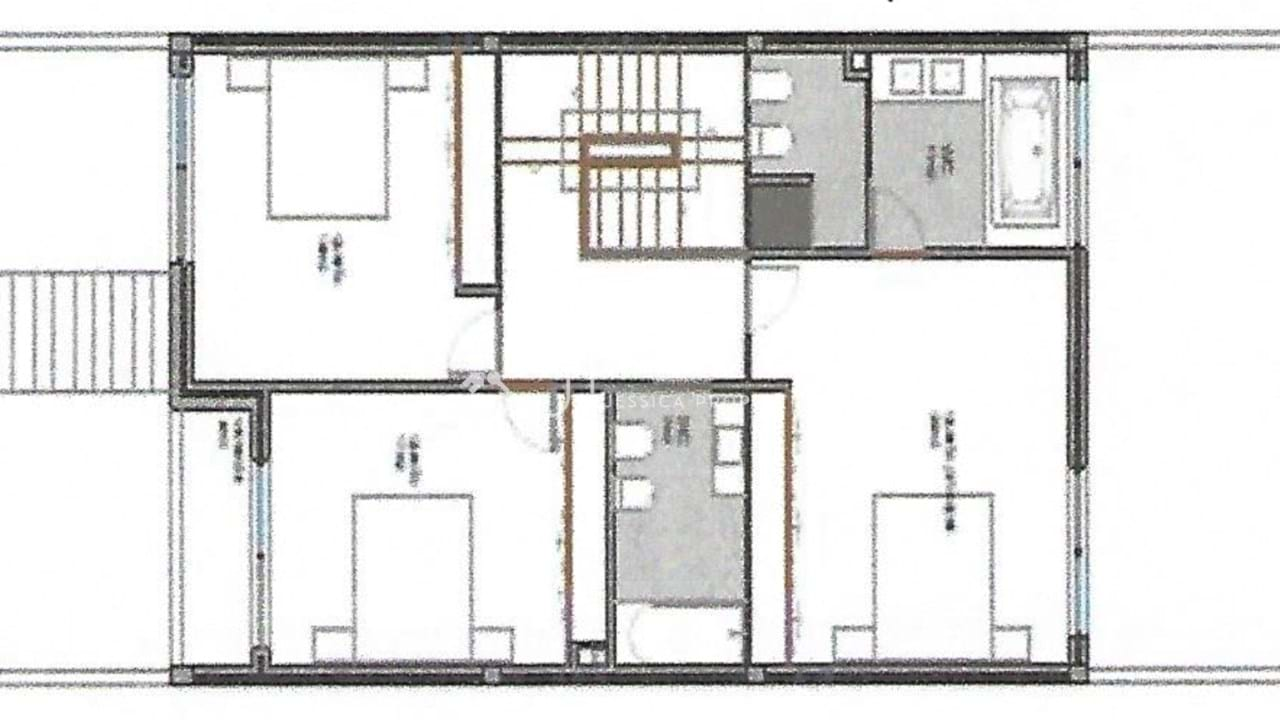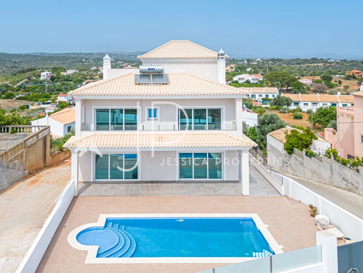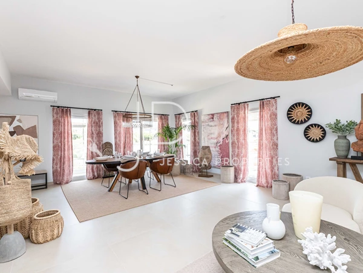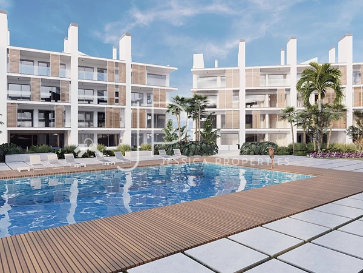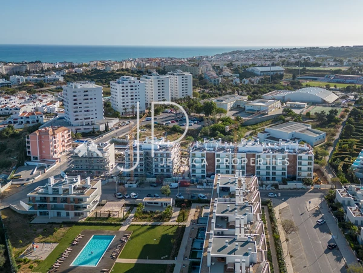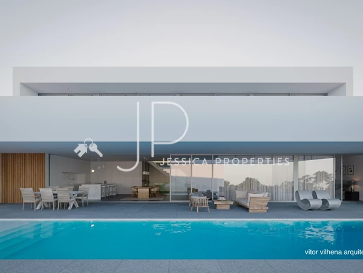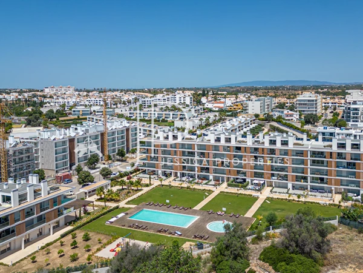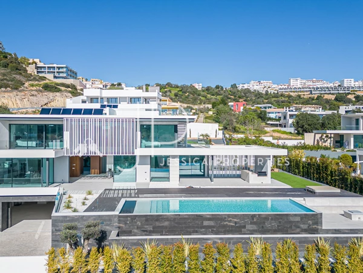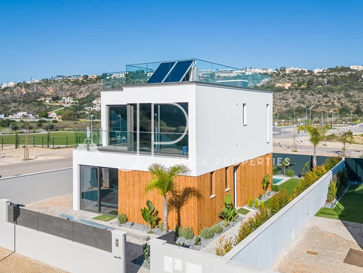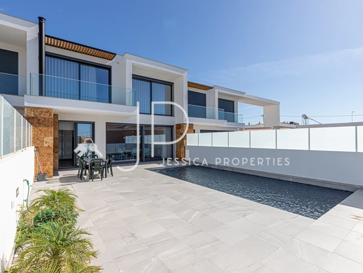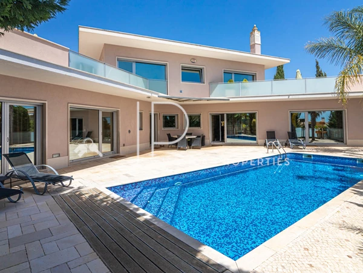JP179
REF: JP179
Valeur de vente
545 000 €
Convertisseur de devises
3
3
115,51m2
956m2
4 Villas modernes avec jardin, jacuzzi, garage et terrasse sur le toit - en construction
Ce développement exclusif de quatre grandes villas reliées entre elles est parfaitement positionné à proximité des commodités et de la plage.Actuellement en construction, ces résidences modernes ont été conçues pour répondre aux normes les plus élevées de la vie moderne, et devraient être achevées au deuxième trimestre 2025.
Chaque villa dispose de trois chambres et d’espaces de vie généreux, offrant suffisamment d’espace pour la détente et le divertissement.
Profitez de l’expérience de vie en plein air de l’Algarve avec un jardin privé et un jacuzzi, parfaits pour se détendre au milieu d’un environnement serein.
Bénéficiez d’un parking sécurisé avec un garage souterrain.
Profitez d’une vue magnifique sur votre terrasse privée sur le toit, offrant l’espace idéal pour se détendre.
Conçues et conçues par une entreprise de construction de renom, dans un souci d’esthétique contemporaine, ces quatre villas situées sur un terrain de 956 m2, présentent des finitions modernes qui respirent le style et la sophistication.
Prix à partir de 545,000 €
Caractéristiques de la propriété
- Chauffage
- Air-conditionner
- Armoires encastrées
- Cheminée
- Cuisine équipée
- Proximité: Aéroport, Plage, Cours de golf, Centre commercial, Restaurants, Ville, Champ Ouvrir, Hôpital, Transports publiques, Écoles
- Jardins
- Jacuzzi
- Terrasse
- Garage
- Année de construction: 2025
- Étages: 3
- Condominium privé
- Entraînement unidirectionnel
- Sous-sol
- Vue: Vue sur la campagne, Vue sur la ville
- Double vitrage
- Stores Electriques
- Situation calme
- Situation centrale
- Barbecue
- Barbecue
- Porte de sécurité
- Certification énergétique: A
- L'eau du robinet









