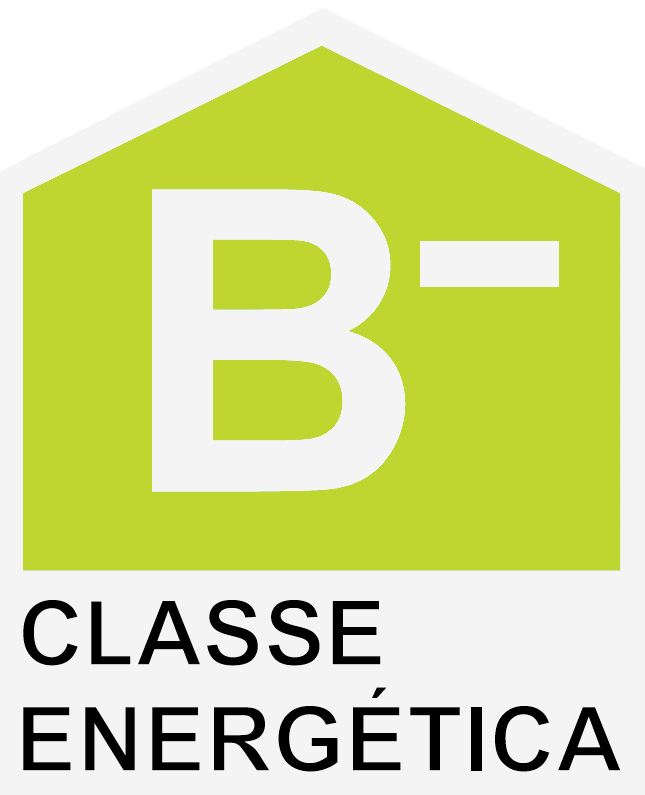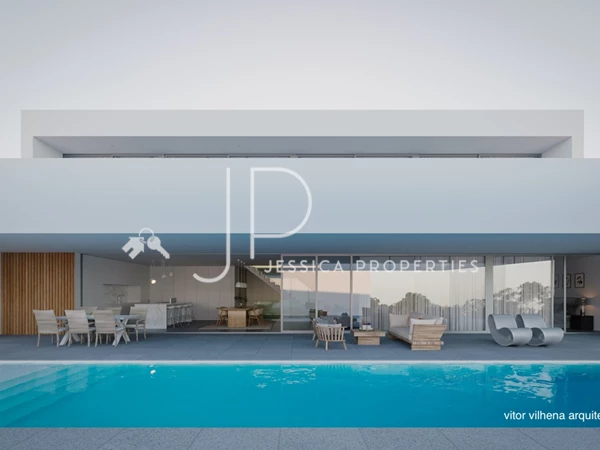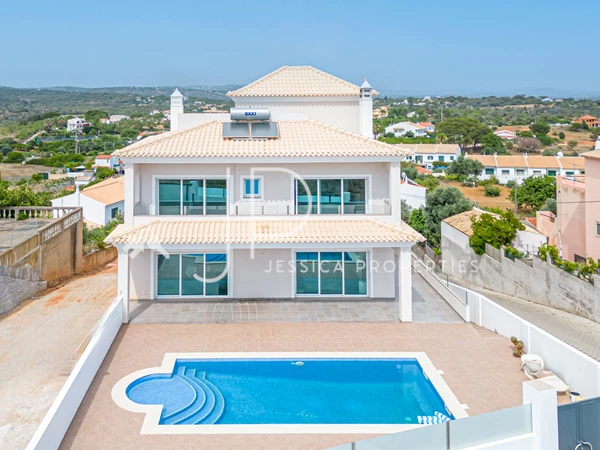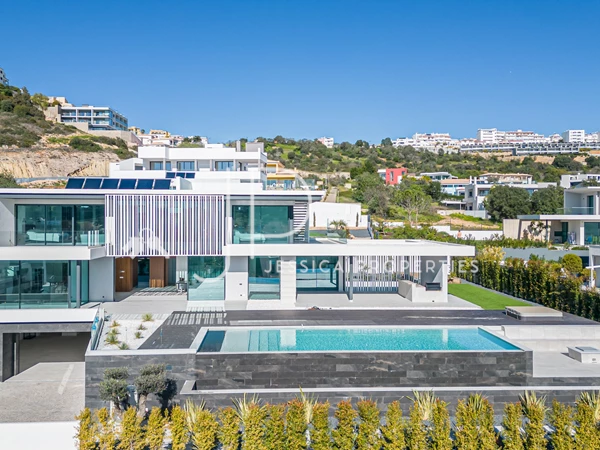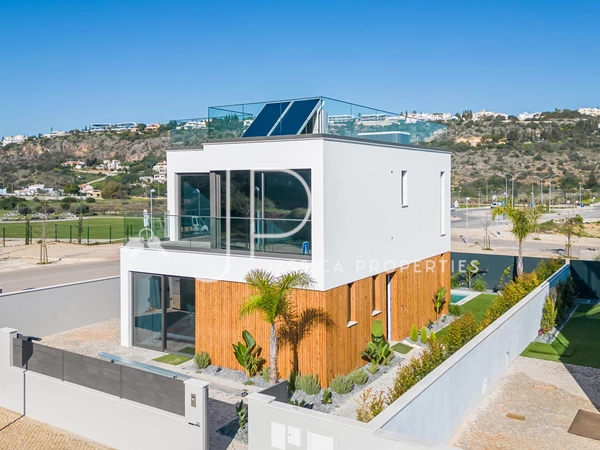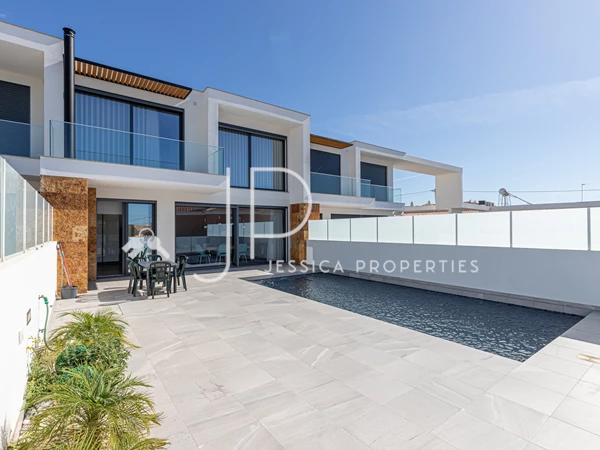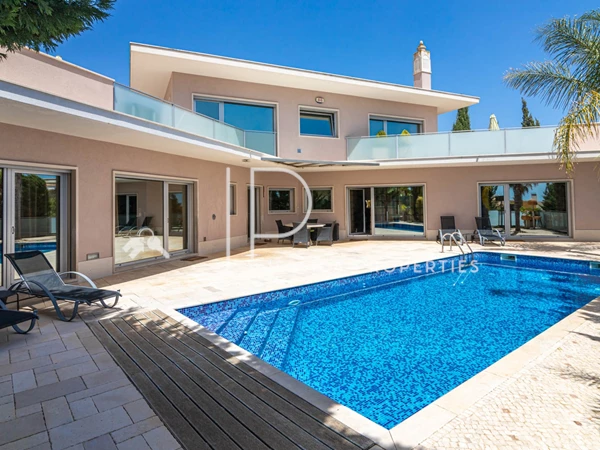JP176
REF: JP176
Sale price
1 982 000 €
Currency converter
12
12
661m2
1425m2
Impressive 12-Bed Villa with heated pool and jacuzzi - Rental Investment Property -
Situated in a residential area, on the outskirts of Albufeira's city centre, the villa offers peace and quiet while still being conveniently close to the beach, local shops, and all the amenities you may desire.Property Highlights:
• Single Ownership: uniquely owned and cherished since its construction in 2004.
• Views: Enjoy sweeping countryside vistas and distant sea views, offering a captivating backdrop to your daily life.
• Lucrative Investment: This villa serves as an excellent rental property, making it a wise and rewarding investment.
• Spacious Living: Spread across three floors and a rooftop terrace, the villa offers ample living space, ensuring privacy and comfort for all residents.
• Outdoor Oasis: Delight in the year-round Algarve sunshine with a low-maintenance garden, with a sizable covered BBQ area with separate toilet and dressing room, and a welcoming 12 x 6 m heated pool.
• Golfer's Paradise: For the golf enthusiast, Vilamoura's world-class golf courses are just a stone's throw away, promising endless days of leisure on the greens.
This generous 12-bedroom villa boasts a unique traditional and distinctive charm.
Layout:
First Floor:
• Living room with fireplace and heat recovery system with a north-facing terrace;
• Fully equipped kitchen with electric stove, dining table and a large covered south-facing terrace that can serve as an extra dining room;
• Corridor: storage with wardrobe; Right wing: 1 guest bathroom with bathtub and 1 sink and 2 bedrooms; Left wing: south-facing master bedroom with good views;
Ground Floor:
• Granite staircase, corridor, right wing: 1 en suite on the left with shower, 1 en suite on the right with shower, 1 en suite with shower, at the end of the corridor, there is a self contained 1-bedroom apartment with a living room and kitchenette with gas, a bathroom with shower, and a pantry. The left wing comprises 1 en suite with shower, 1 en suite with shower at the end of the corridor, also with good views . At the end of the corridor, there is 1 south-facing en-suite with good views towards the pool area. There is also a large storage room on this floor.
Lower level (above ground):
• Independent garage on the left hand side; independent entrance to a corridor, on the right side: 1-bedroom apartment with a shower, and at the end of the corridor on the right, there is a smaller room with a shower without a window. There is also a storage room.
Exterior:
• Heated 12 x 6 m pool; jacuzzi; large covered barbecue area with access to a bathroom/changing room; pool house.
Additional Features:
• Wheelchair-friendly villa; all rooms have built-in wardrobes; solar panels for hot water on the rooftop terrace; B-rated energy certificate; double glazing throughout the house; 2 electric gates; borehole; mains water; air conditioning throughout the house except on the lower level; garage; parking space within the property.
Don't miss this opportunity to invest in the Algarve's capital of Tourism!
Property Features
- Heating
- Washing machine
- Dishwashing machine
- Air conditioning
- Fitted wardrobes
- Fireplace
- Equipped kitchen
- Pool
- Proximity: Airport, Beach, Golf course, Shopping, Restaurants, City, Hospital, Pharmacy, Public Transport, Schools, Public Swimming Pools
- Garden
- Jacuzzi
- Terrace
- Garage
- Built year: 2004
- Floors: 4
- Laundry
- Drive way
- Basement
- Storage / utility room
- Views: Sea views, Countryside views, Mountain views, City view
- Double glazing
- Borehole
- Central location
- Parking space
- Solar heating
- Barbecue
- Sealed land area
- Uninterrupted views
- Energetic certification: B-
- Solar orientation: South, West
- Mains water
- Rental licence
