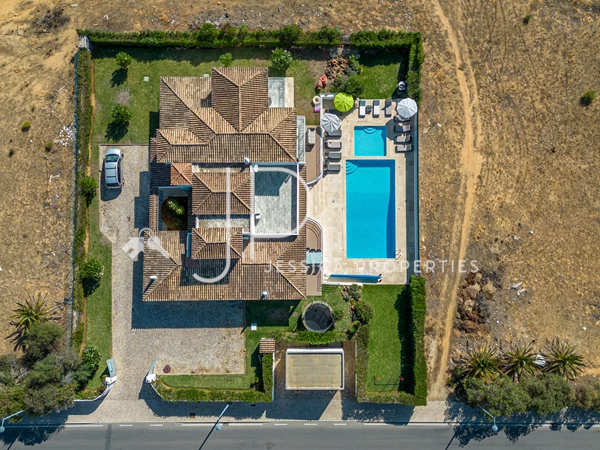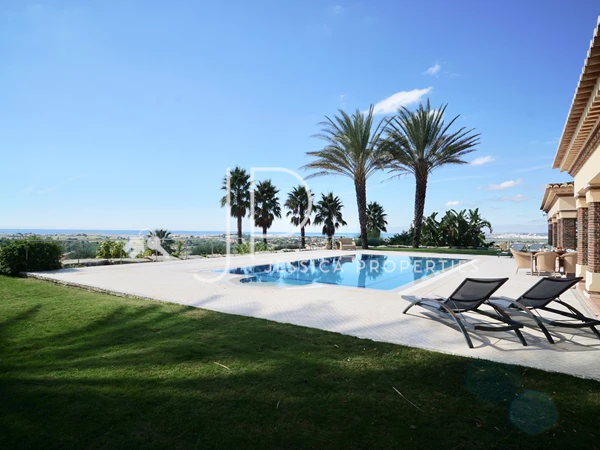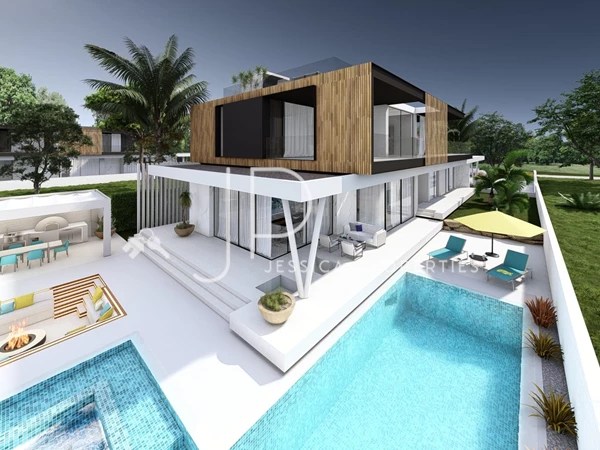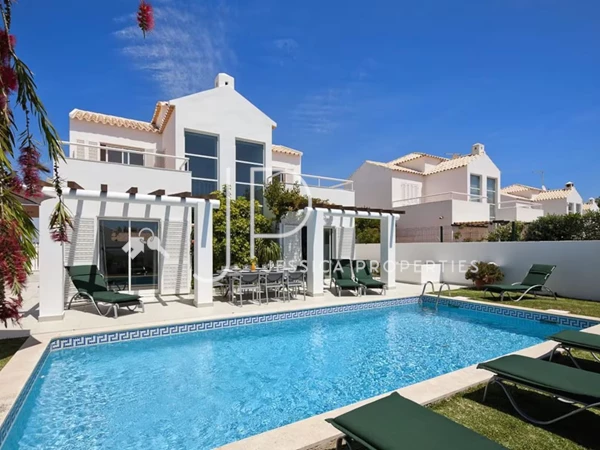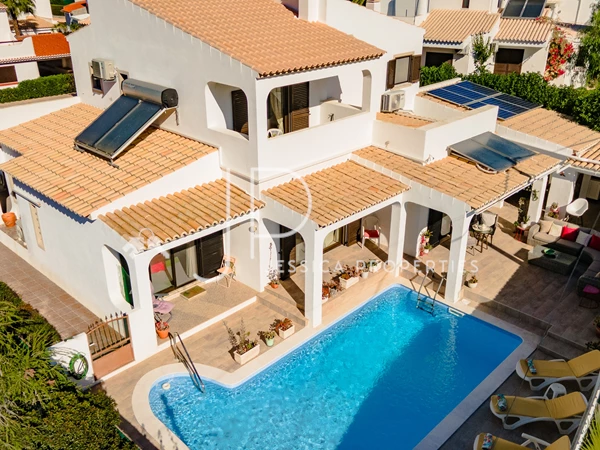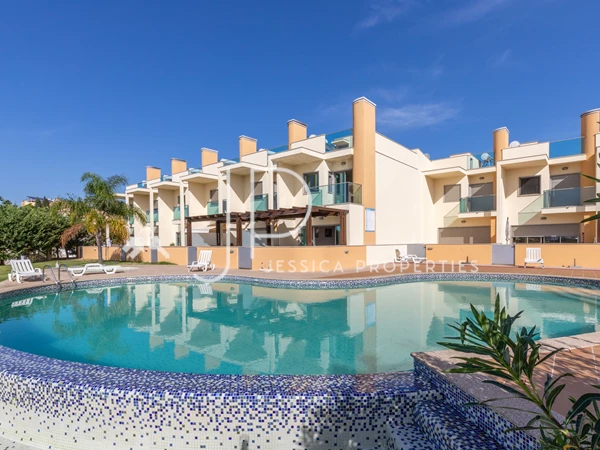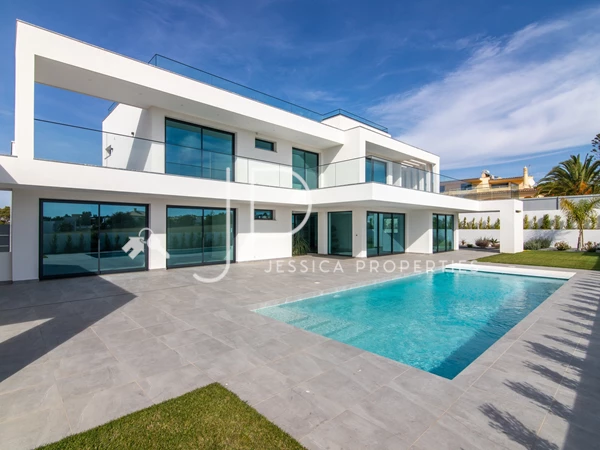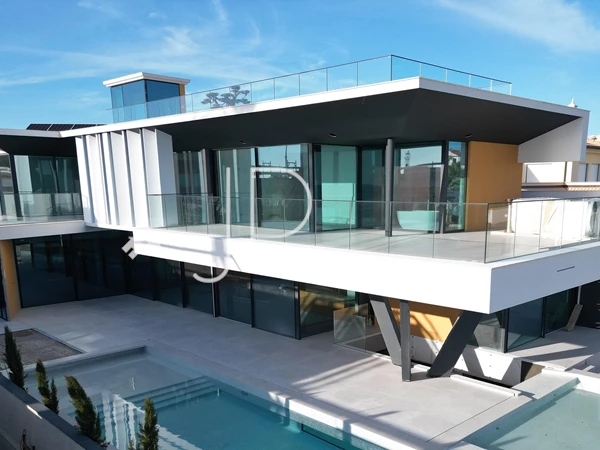JP150
REF: JP150
Sale price
1 495 000 €
Currency converter
6
7
425,2m2
310,8m2
2050m2
Wonderful 6 (4+2) bedroom villa with heated pool, walking distance to golf course and beach
Presenting an exceptional property, this haven of tranquility is defined by a fully enclosed plot. The villa is gracefully embraced by a mature garden, creating a lovely atmosphere.This alluring villa boasts six inviting bedrooms and seven well-appointed bathrooms, having been modernized in recent years.
The villa has a great rental history but it could also be a perfect home for someone wanting to relocate to sunny Algarve.
Upon entering the villa, the ground floor unfolds into the main living area, that seamlessly merges with a comfortable dining space that flows directly onto the inviting terraces. Adjacent to the dining area, a separate guest WC offers added convenience. The kitchen is modern, fully equipped and enhanced by a convenient pantry and storage room. This level is home to three en suite bedrooms. The covered and uncovered terraces enjoy ample seating and dining spaces, along with an outdoor kitchen area, all seamlessly connecting to the pool and garden.
Moving to the first floor, you will find the ample master bedroom with generously proportioned en suite shower room. This room overlooks the pool below. Moreover, the original terrace has been thoughtfully transformed into two additional en suite bedrooms, each with its own private balcony.
Special features define this property, including the convenience of electric gates and the availability of abundant parking spaces within the premises. Throughout the villa, there is air conditioning and double-glazed windows.
Outside, a delightful 12 x 6m heated swimming pool awaits, seamlessly connected to a child-friendly pool, spanning a total of 16m in length.
As for the location, it is truly idyllic. A mere five-minute stroll will lead you to the renowned Salgados golf course and the stunning Salgados sandy beach, along with an array of supermarkets, charming cafes, shops, and wonderful restaurants.
The Salgados lagoon promises an awe-inspiring experience, complemented by a charming boardwalk.
Within a swift 10-minute drive, you'll reach the bustling Albufeira marina, the vibrant city center, and the expansive Algarve Shopping center, catering to your every need.
The Quinta da Saudade equestrian center is just minutes away by car.
Contact us today for more information.
Property Features
- Heating
- Washing machine
- Dishwashing machine
- Air conditioning
- Fitted wardrobes
- Wood burner
- Equipped kitchen
- Pool
- Proximity: Airport, Beach, Golf course, Shopping, Hospital, Pharmacy, Public Transport, Schools, Restaurants, City
- Garden
- Terrace
- Built year: 1998
- Laundry
- Drive way
- Storage / utility room
- Views: Countryside views
- Double glazing
- Automatic irrigation
- Pantry
- Walking distance to beach
- Quiet Location
- Central location
- Parking space
- Barbecue
- Sealed land area
- Energetic certification: C
- Solar orientation: South
- Mains water
- Balcony
- Rental licence






























