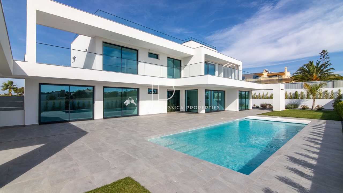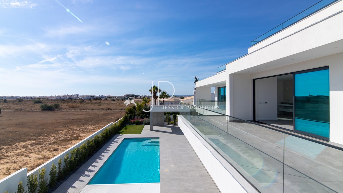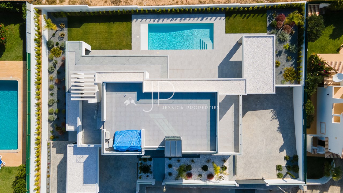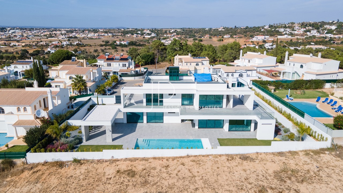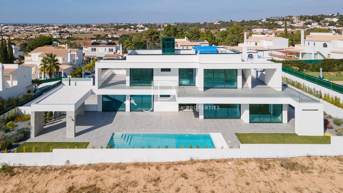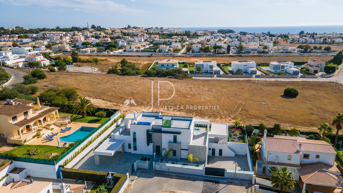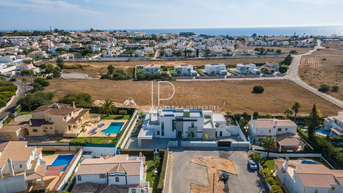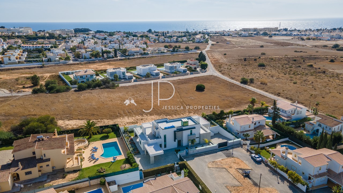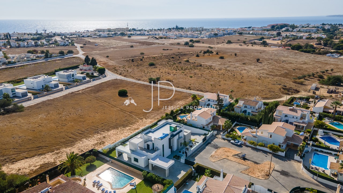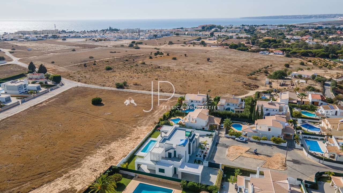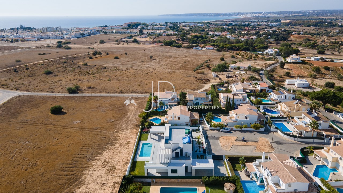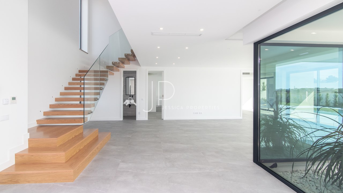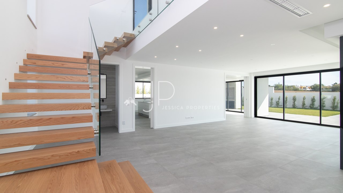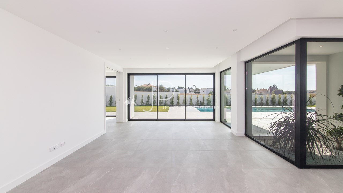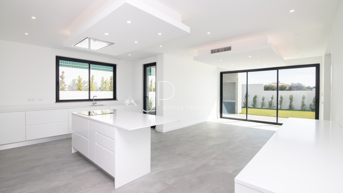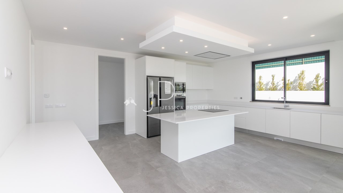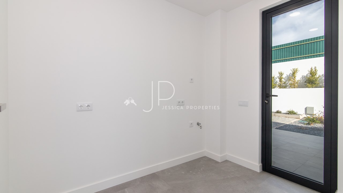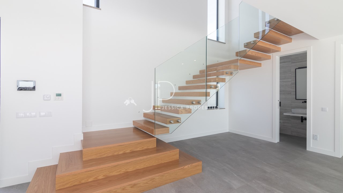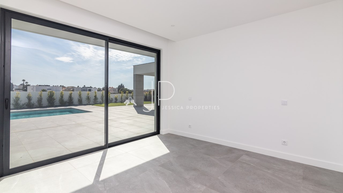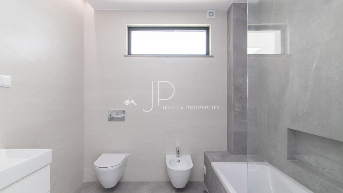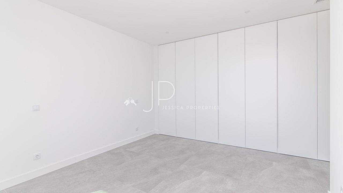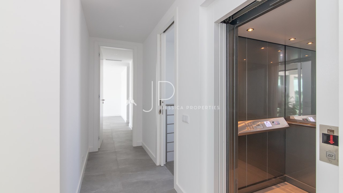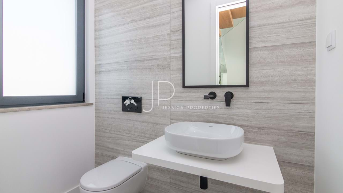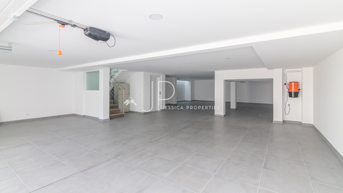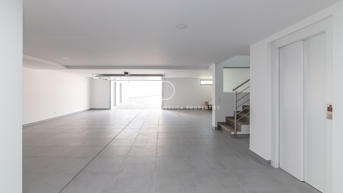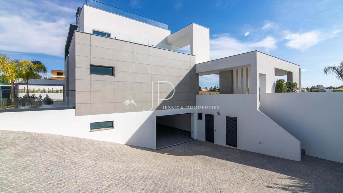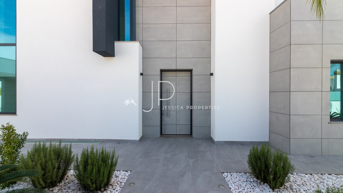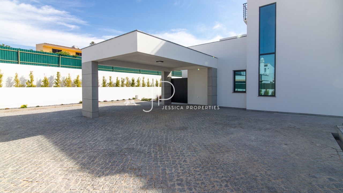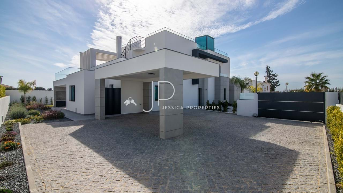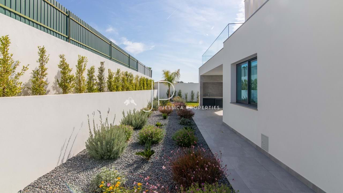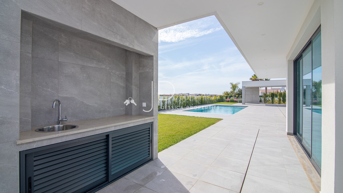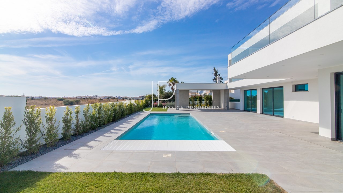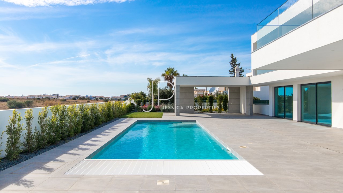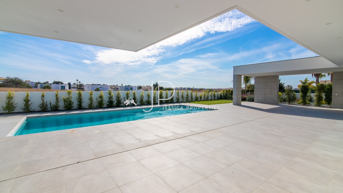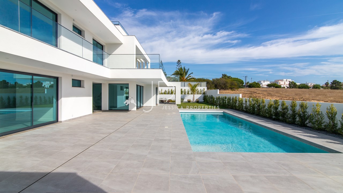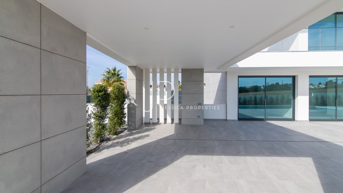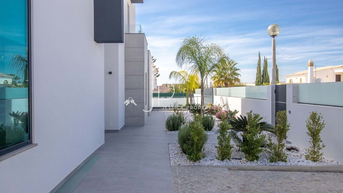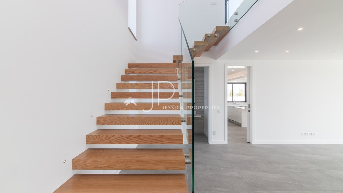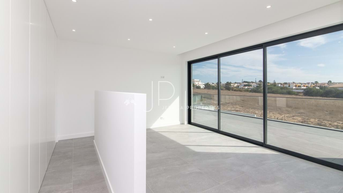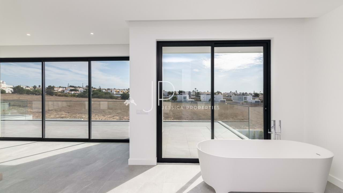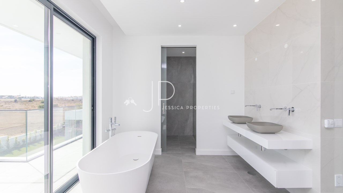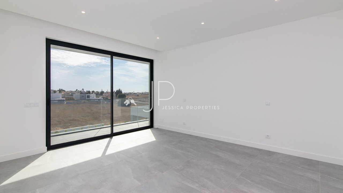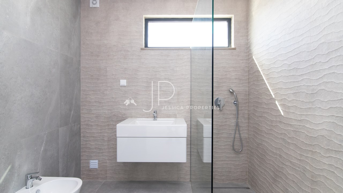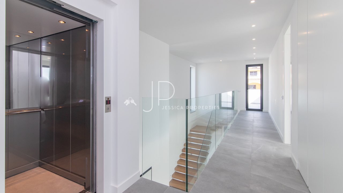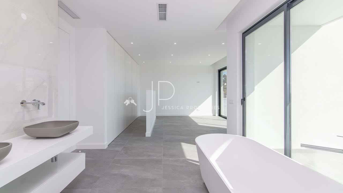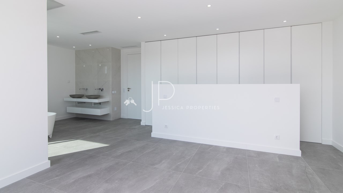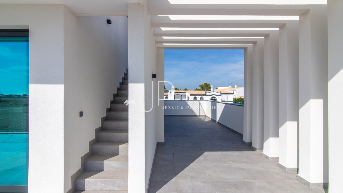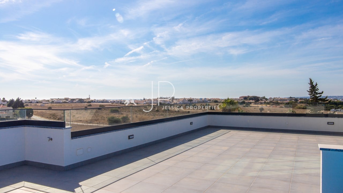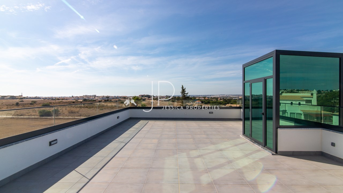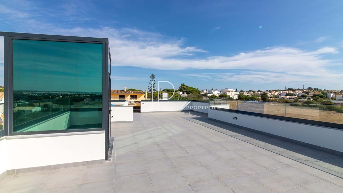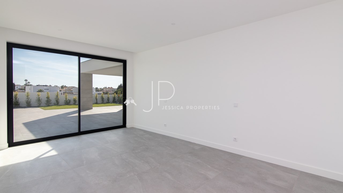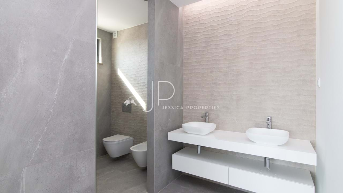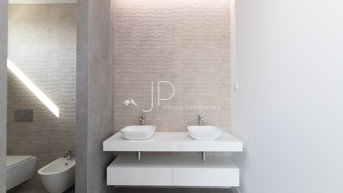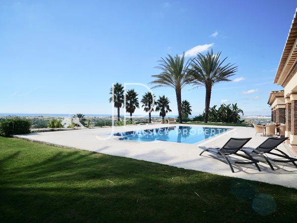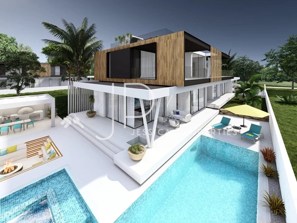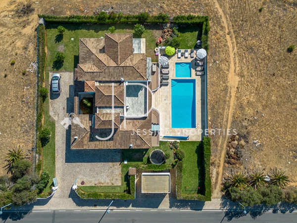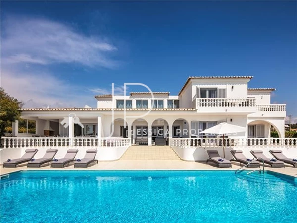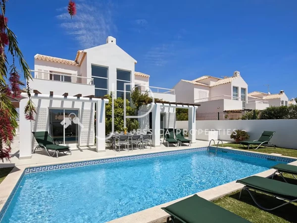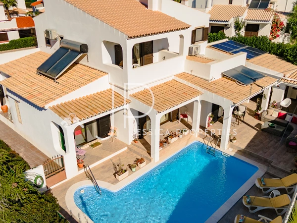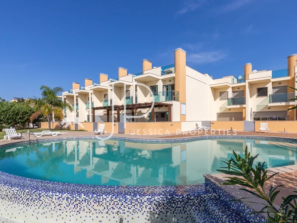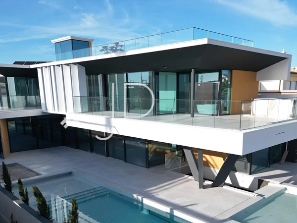JP123
REF: JP123
Sale price
2 500 000 €
Currency converter
4
5
481m2
1071m2
Pristine, newly constructed villa with elevator close to the beach
Presenting a pristine, newly constructed property of exceptional quality, this residence is nestled in a serene residential neighborhood in the highly sought-after Galé area, renowned for its expansive sandy beach, located on the west side of Albufeira.This villa is gracefully positioned on a flat, south-west facing plot of land, designed for ease of maintenance, and spread across multiple levels: basement, ground floor, first floor, and a delightful rooftop terrace.
The basement level offers a spacious garage of over 130 m2, providing ample space for multiple vehicles. Additionally, there is a separate bathroom and technical room conveniently located outside.
On the ground floor, you will find a fully equipped kitchen with a dining room, a practical pantry/laundry room, an inviting open-plan lounge, a charming feature patio, two en-suite bedrooms, and a guest bathroom. Each of these rooms seamlessly connects to the garden and pool area, which adds an harmonious indoor-outdoor flow.
Ascending to the first floor, you'll discover a nice en-suite bedroom and an elegant master bedroom, both featuring walk-in closets and direct access to a generously sized terrace. This private area of the villa allows you to savor the surrounding views, including glimpses of the distant sea.
Lastly, the rooftop terrace offers a tranquil retreat, where panoramic views unfold, creating an enchanting backdrop.
The property includes pre-installation for a jacuzzi on the rooftop terrace, making it a perfect spot to unwind and soak in the scenery.
Notable features of this exceptional residence include an elevator that conveniently serves all floors, pre-installation for electric blinds, both indoor and outdoor staircases, central air conditioning, underfloor heating, a central vacuum system, solar panels for hot water, double glazed windows, a heated pool with an electric cover, a Mediterranean garden with an automatic irrigation system, covered terraces, and pre-installation for a gas BBQ.
In terms of location, the villa is conveniently situated 1.5 km from the beach, offering a pleasant 15–20-minute walk to Galé beach and other stunning neighboring beaches.
A delightful selection of restaurants and coffee shops are within walking distance or a short 5-minute drive.
Additionally, four supermarkets including ALDI, Apolónia, SPAR, and Oceano can be found within a radius of 1 to 1.5 km.
Salgados Golf course and the captivating nature reserve are just 2.5 km away, while Albufeira marina and town are 4 km and 5.5 km away, respectively.
The nearest private hospital (Lusíadas) is located 9 km away, and the nearest private international school (NOBEL) is approximately 15 km away.
Lastly, Faro airport is conveniently accessible, situated 45 km from the property.
Property Features
- Heating
- Washing machine
- Dishwashing machine
- Air conditioning
- Under floor heating
- Equipped kitchen
- Walk-in wardrobe
- Home automation pre installation
- Pool
- Proximity: Airport, Beach, Golf course, Shopping, Restaurants, City, Hospital, Pharmacy, Schools
- Garden
- Jacuzzi
- Terrace
- Garage
- Built year: 2022
- Basement
- Storage / utility room
- Views: Sea views, Countryside views, Mountain views, Garden view, Pool view, Urbanization view
- Video entry system
- Lift
- Double glazing
- Electric shutters
- Walking distance to beach
- Quiet Location
- Central location
- Parking space
- Solar heating
- Sealed land area
- Domotics
- Security door
- Energetic certification: A
- Solar orientation: South
- Mains water

