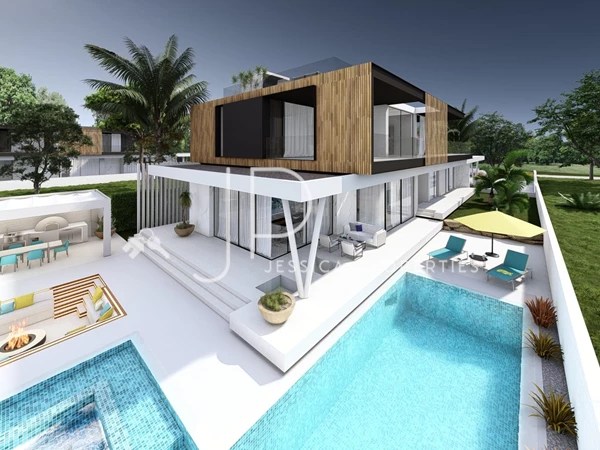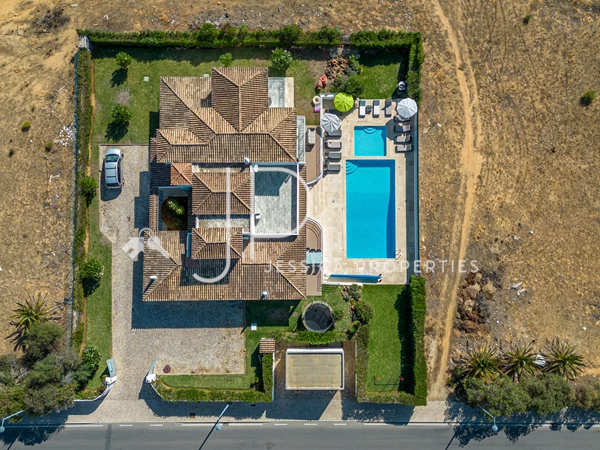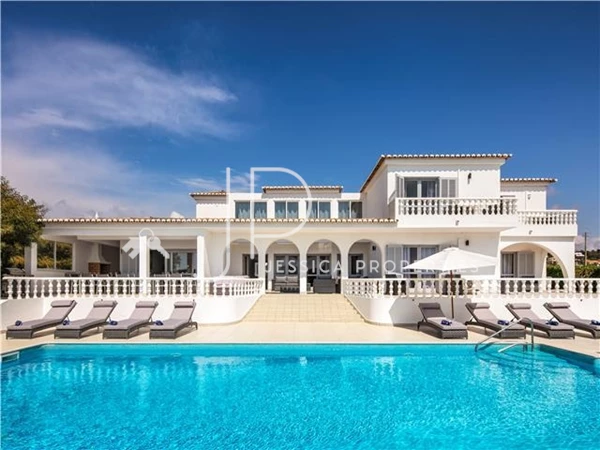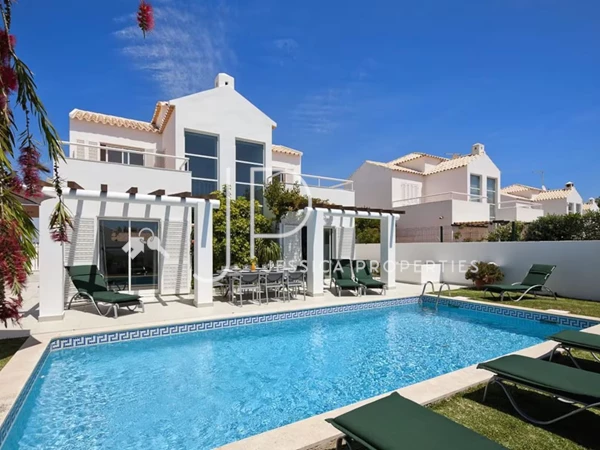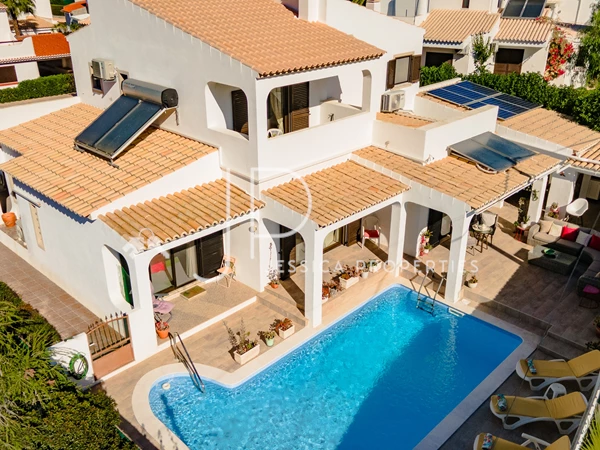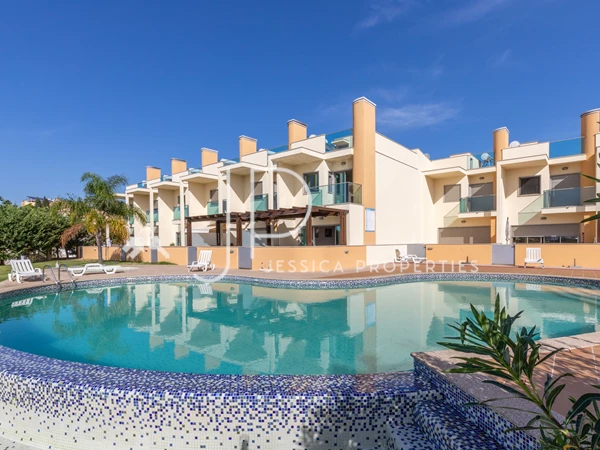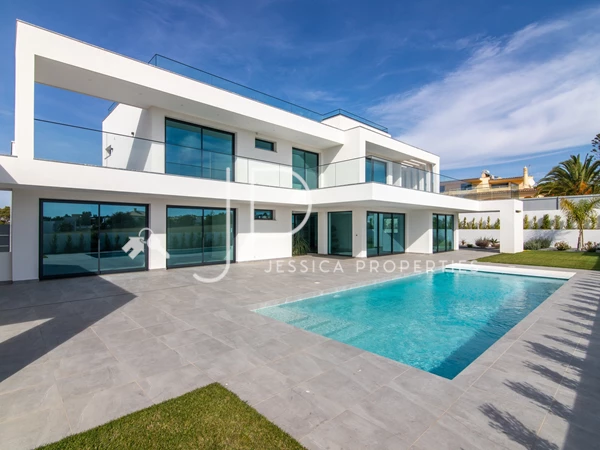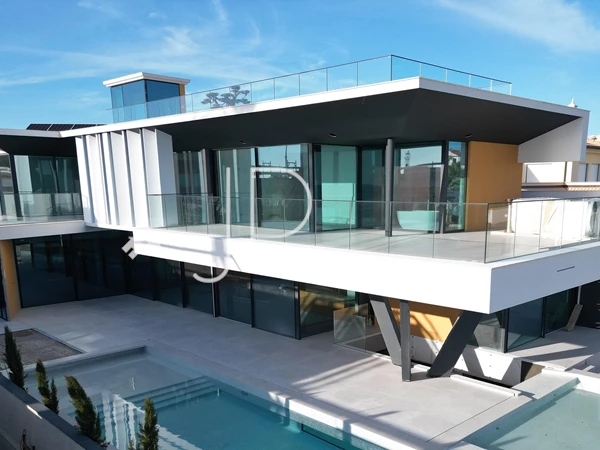JP136
REF: JP136
5
5
535m2
8860m2
Wonderful private estate with sea views, tennis court and lush gardens
P.O.A.Introducing an extraordinary 5-bedroom detached villa, meticulously designed by a renowned Portuguese architect, blending modern aesthetics with captivating Moroccan influences. This remarkable residence proudly occupies a privileged hilltop position, offering breathtaking sea views and the utmost serenity:
Set across a single level, this villa effortlessly combines spaciousness with seamless flow. The heart of the home lies in the open kitchen, gracefully connecting to the elegant dining room, while a spectacular living room, adorned with a grand fireplace, creates an ambiance of warmth and sophistication. Boasting 4 en-suite bedrooms, the villa also features a generously sized room that can be utilized as a guest room, office, or playroom. Additionally, a convenient cloakroom, double garage + single garage, complete the functional layout. The living and dining rooms open up to the inviting swimming pool area through patio doors, seamlessly integrating indoor and outdoor living spaces. Adding to the allure, a temperature-controlled wine cellar awaits in the basement, perfect for housing and showcasing your prized collection.
Outside, the villa continues to astound with its thoughtfully crafted exterior spaces. Partially covered terraces provide idyllic spots to soak up the sun or indulge in al fresco dining, while a cactus garden and orchard imbue the surroundings with natural beauty. A heated swimming pool invites you to plunge into refreshing waters, while a serene pond adds an element of tranquility. Sports enthusiasts will delight in the presence of a private tennis court, providing endless opportunities for friendly matches and active recreation. To complete the outdoor oasis, a barbecue area beckons for delightful gatherings and culinary adventures.
This property offers an unparalleled lifestyle that celebrates the joys of both indoor and outdoor living. It is an exceptional residence that allows residents to fully embrace the beauty of the surroundings and indulge in the pleasures of life.
This is one of Albufeira’s most distinguished areas, offering a nice selection of fine dining restaurants, supermarkets, the Salgados golf course and breathtaking beaches. The AlgarveShopping mall is only 10 minutes away. Faro International Airport is 45 km to the east.
Property Features
- Heating
- Washing machine
- Dishwashing machine
- Air conditioning
- Fitted wardrobes
- Under floor heating
- Fireplace
- Equipped kitchen
- Walk-in wardrobe
- Pool
- Proximity: Airport, Beach, Golf course, Shopping, Restaurants, City, Hospital, Schools
- Garden
- Tennis Court
- Terrace
- Garage
- Built year: 2006
- Floors: 1
- Laundry
- Drive way
- Wine cellar
- Basement
- Storage / utility room
- Views: Sea views, Countryside views, Garden view
- Double glazing
- Automatic irrigation
- Pantry
- Borehole
- Quiet Location
- Central location
- Parking space
- Well
- Solar heating
- Closed fireplace
- Irrigation System
- Barbecue
- Sealed land area
- Uninterrupted views
- Energetic certification: A
- Solar orientation: South
- Mains water





























