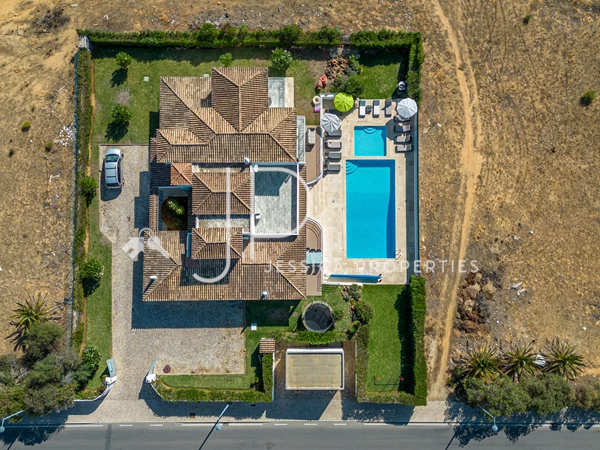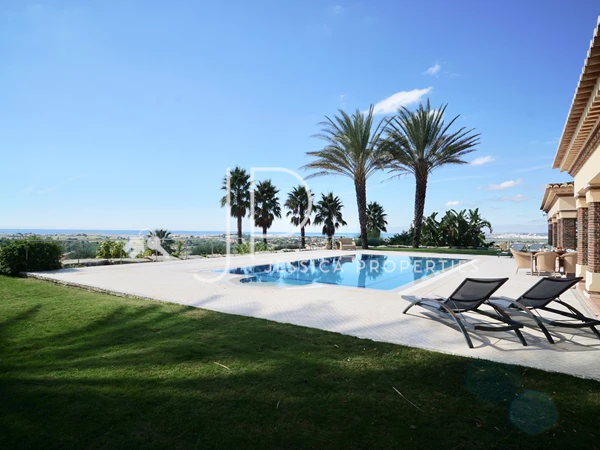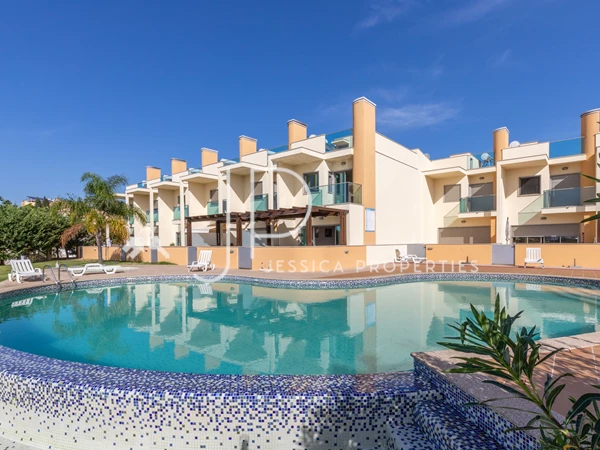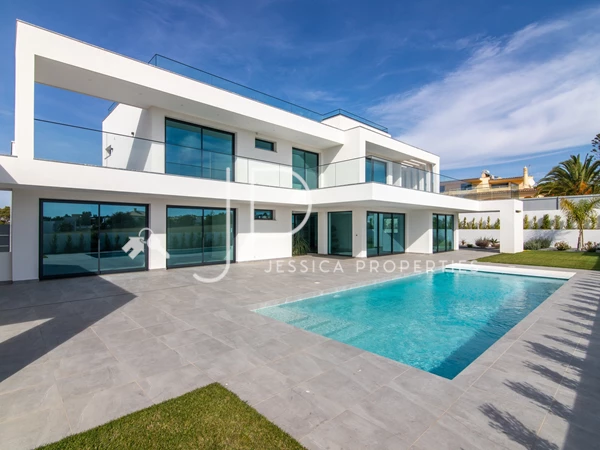JP223
REF: JP223
Sale price
1 950 000 €
Currency converter
3
3
260m2
7250m2
Renovated 3+1-Bed Quinta-style property set in the countryside, near Guia
Nestled in the serene countryside of Guia, Albufeira, in the heart of the Algarve, is this stunning Quinta-style property.Surrounded by vineyards and within close proximity to the coast, Algarve’s magnificent beaches, the AlgarveShopping centre, world-class golf courses, and international schools, this property is just 40 km from Faro International Airport.
Designed by renowned architect José Alegria, this charming estate sits on a 7,000 m² plot of fully fenced land.
The villa underwent a complete renovation and it is sold fully furnished and equipped to superior standards.
The property is eco-friendly, boasting a top-tier energy system with 56 photovoltaic panels, batteries, and mains water access, complemented by a private borehole.
The villa itself features a side garage, a convenient laundry room, and a well-appointed main entrance with cupboards and a video intercom system. The right wing leads to an open-plan modern kitchen with a central island and separate pantry, opening to a cozy living area with a separate dining space, perfect for hosting family and friends.
To the left of the entrance hall, you’ll find a guest WC and four generously sized bedrooms. The master bedroom, uniquely designed, offers a private terrace and en-suite bathroom. A second en-suite bedroom also enjoys a private terrace with beautiful garden views, while two additional bedrooms share a large bathroom with a spacious walk-in shower.
The mezzanine level, accessed by an elegant staircase, is an ideal space for an office or snug room.
Outside, the villa truly shines. The living room opens up to a large covered terrace with a seating area beneath an original brickwork ceiling. This overlooks the lush garden filled with fruit trees, including fig, olive, almond, and even pistachio trees.
The chlorine-treated swimming pool is equipped with a UV cleaning system and heated by solar panels, complemented by an outdoor shower and an elegant poolside seating area.
A covered outdoor kitchen with a built-in BBQ and bread oven makes outdoor entertaining easy, while extra storage space, a rooftop terrace with two solar panels for hot water, and a technical room housing the pool pump, a water softener system as well as a large water reservoir complete the outdoor facilities. There’s even a large indoor & outdoor chicken coop, a modern one-bedroom annex, two additional containers, and a carport.
Notable features include 8 CCTV cameras, new double-glazed windows with mosquito nets, electric shutters and a domotic system, high-speed internet, underfloor heating throughout (excluding the mezzanine), air conditioning, microcement walls, and large grey ceramic flooring.
This unique property is impeccably located, beautifully designed, and ready for immediate occupancy – a true Algarvian gem!
Property Features
- Heating
- Washing machine
- Dishwashing machine
- Air conditioning
- Fitted wardrobes
- Under floor heating
- Equipped kitchen
- Pool
- Proximity: Airport, Beach, Golf course, Shopping, Restaurants, City, Open field, Hospital, Pharmacy, Public Transport, Schools, Playground
- Garden
- Terrace
- Garage
- Furnished
- Built year: 1987
- Floors: 2
- Laundry
- Drive way
- Views: Countryside views
- Video entry system
- Guest cottage
- Double glazing
- Electric shutters
- Automatic irrigation
- Bread oven
- Water Cistern
- Borehole
- Septic tank
- Quiet Location
- Central location
- Solar heating
- Barbecue
- Sealed land area
- Domotics
- Security door
- Uninterrupted views
- Energetic certification: A+
- Solar orientation: South
- Renovation year: 2024
























