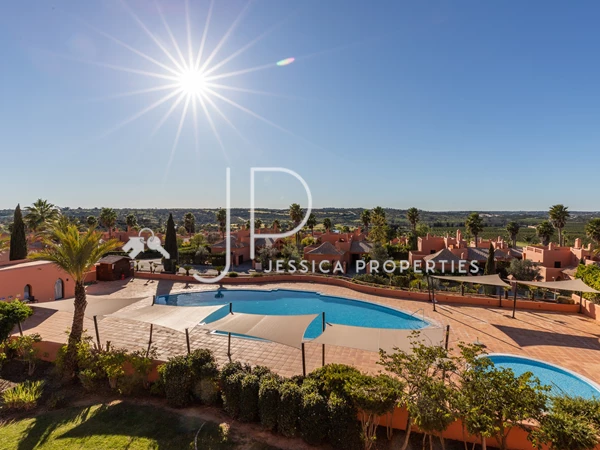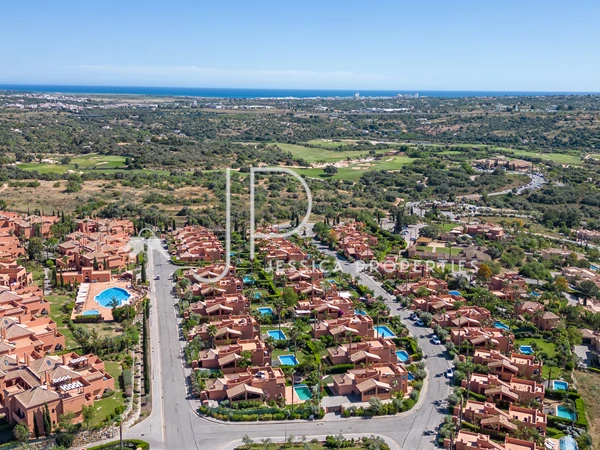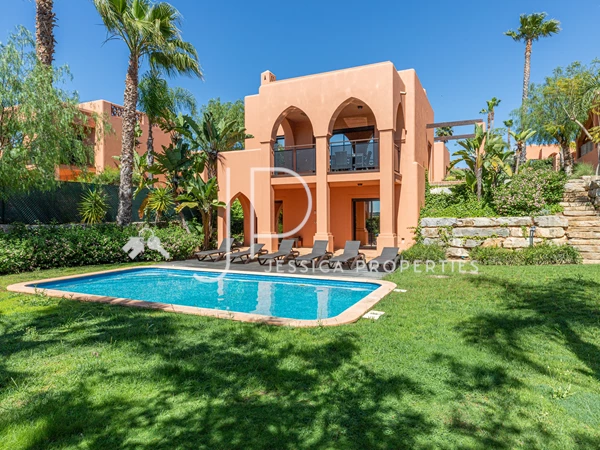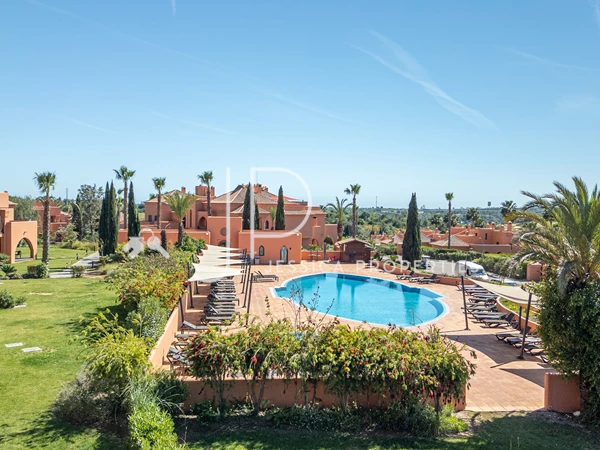JP213
REF: JP213
Sale price
1 450 000 €
Currency converter
6
5
218m2
120,6m2
10530m2
Exquisite Quinta-style property with annex, 2 pools and stables, Central Algarve
Discover this charming property nestled in central Algarve, offering tranquility without being isolated.Set on expansive and mature grounds spanning 10,530m², this property provides ample space and privacy.
Built in 1998 and cherished by its current owners since 2013, the property has undergone noticeable renovations, resulting in an immaculate condition.
Main Villa - single storey layout:
Fully Equipped Kitchen: Featuring a gas hob for culinary enthusiasts.
Inviting Hallway: Includes large storage cupboards and iron interior doors leading to the lounge.
Lounge: Cozy space with a built-in fireplace.
Bedrooms: Two en suite bedrooms, one additional bedroom, and a guest bathroom.
The bedrooms lead to a wonderful seating area at the back of the property where you can appreciate local artwork.
Patio Doors: Open to the landscaped garden with numerous seating areas, a covered terrace, and a large uncovered terrace surrounding the spacious pool.
Covered Outdoor Kitchen: Equipped with a BBQ and a sink as well as a rectangular stone table with bench where 10 can be seated.
Jacuzzi: For ultimate relaxation.
Technical Room: Provides extra storage space.
Further accommodation:
The garden features a modern wooden chalet with a comfortable bedroom and bathroom.
Self-Contained annex:
Lounge with Log Burner: Provides warmth and comfort.
Dining Area and Kitchen: Fully equipped for convenience.
Bedrooms: Two bedrooms with a shared bathroom.
Private Pool and Gazebo: Ideal for rental purposes or accommodating guests.
Additional Features:
Air Conditioning: Installed in all rooms, including the annex and the wooden chalet.
Double Glazed windows.
Wood Ceiling Beams.
Santa Catarina Flooring.
Dryer.
Exterior lighting.
Automatic gate.
Automatic Irrigation System.
Borehole and mains water supply.
Solar panels.
Solar boiler.
Water softener for both villas (main + annex).
Fully fenced property.
Equestrian Facilities: Includes stables, making it perfect for horse enthusiasts.
Mature Trees: Cypress, oleanders, olive, and carob trees adorn the property, among many other.
Large Driveway and Carport: Provides ample parking space.
Distances:
Alcantarilha Village: 2.4 km
Pêra Village: 4 km
Aqualand Family Waterpark: 4.2 km
Amendoeira Golf Course/ Resort: 5 km
Zoomarine Theme Park: 6 km
Guia Village: 8 km (famous for its 'chicken piri-piri')
Salgados Beach, Nature Reserve, and Golf Course: 8 km
AlgarveShopping Centre: 9.5 km
German School: 10 km
Historic City of Silves: 14 km
Coastal Albufeira City: 15 km
NOBEL International School (Lagoa): 17.3 km
Faro International Airport: 45 km
This quintessential quinta-style property combines modern amenities with traditional charm, making it an ideal residence, rental investment, or equestrian estate.
Enjoy the best the Algarve has to offer, living in this serene and well-maintained haven.
Property Features
- Heating
- Washing machine
- Dishwashing machine
- Air conditioning
- Fitted wardrobes
- Wood burner
- Equipped kitchen
- Pool
- Proximity: Airport, Mountain, Beach, Golf course, Shopping, Restaurants, City, Open field, Hospital, Schools
- Garden
- Jacuzzi
- Terrace
- Built year: 1998
- Floors: 1
- Storage / utility room
- Views: Countryside views, Garden view
- Guest cottage
- Double glazing
- Stables
- Paddock
- Automatic irrigation
- Borehole
- Septic tank
- Quiet Location
- Central location
- Parking space
- Well
- Solar heating
- Closed fireplace
- Irrigation System
- Barbecue
- Sealed land area
- Energetic certification: C
- Solar orientation: East, West
- Balcony
- Renovation year: 2013-2024















































































